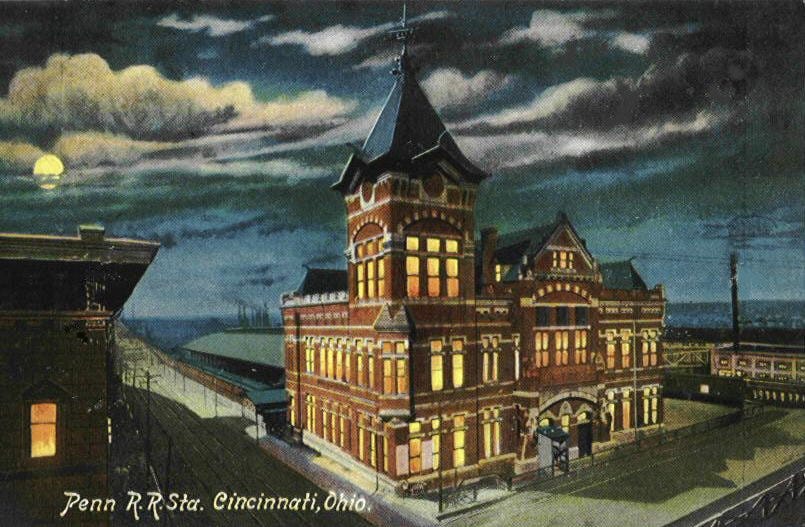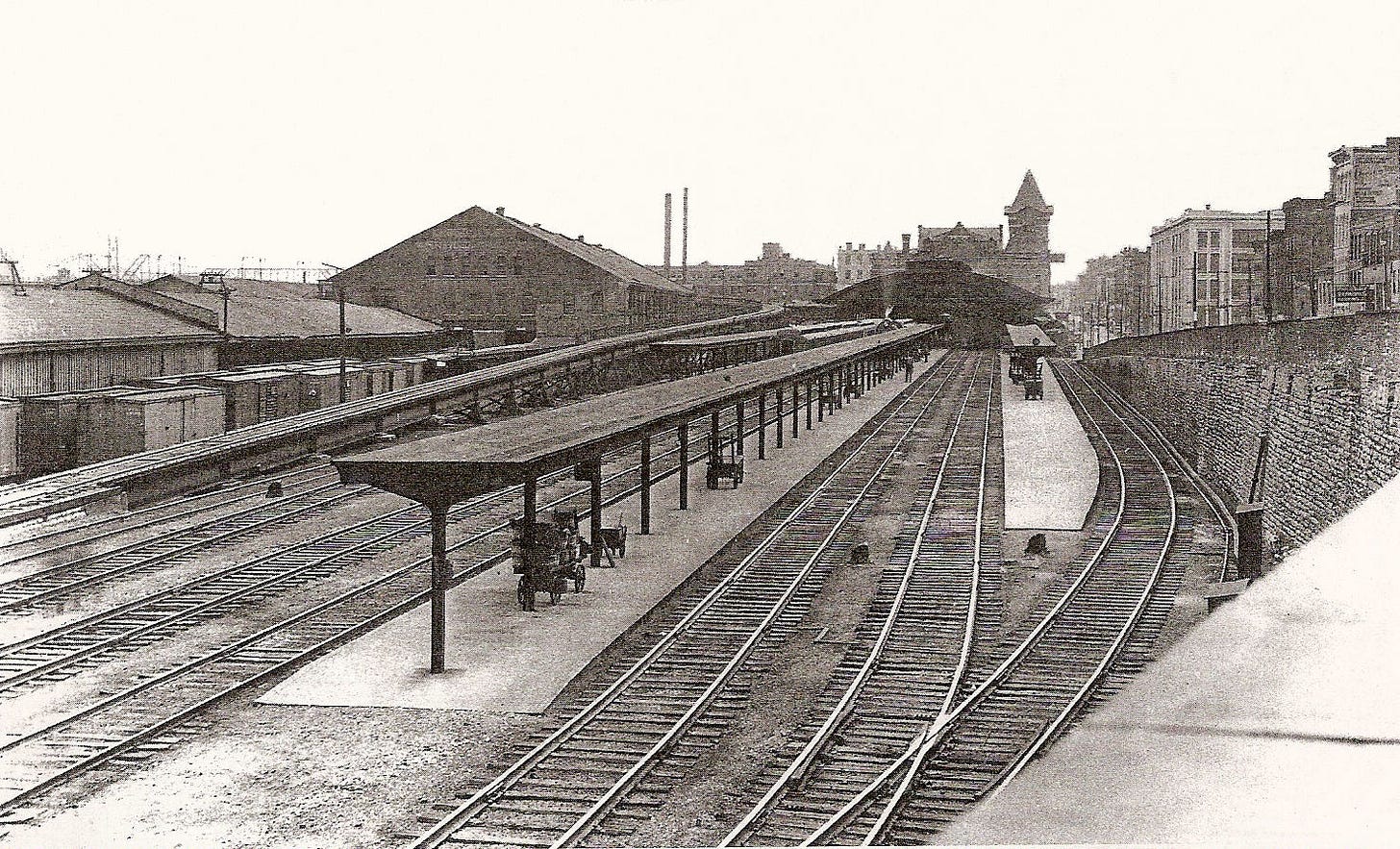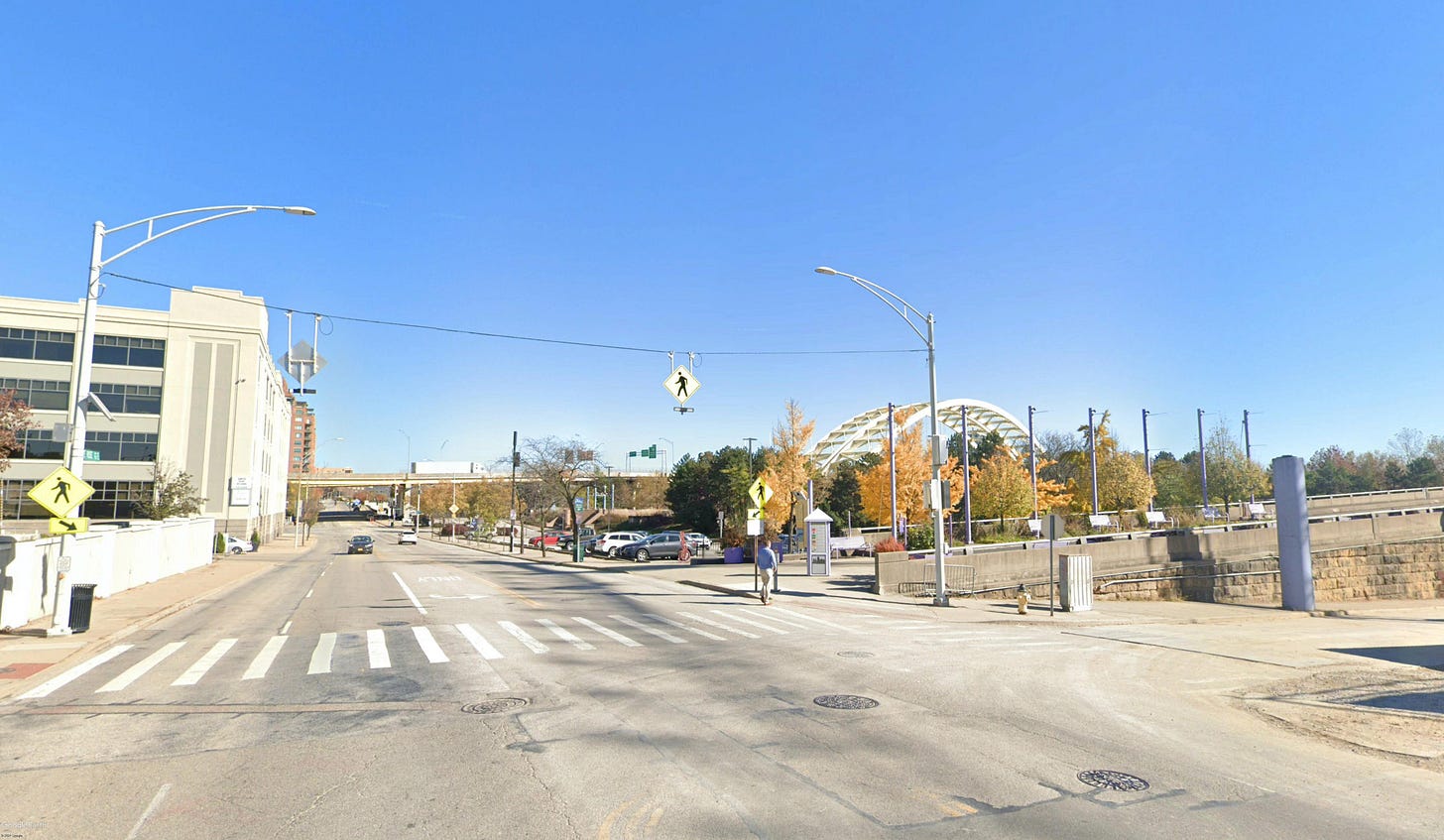The Lost Train Stations and Depots of Greater Cincinnati - Part 2: The Pennsylvania Station
The Pittsburgh, Cincinnati and Saint Louis Railroad Passenger Station Was Part Of Early Cincinnati Riverfront Skyline
Part 2 of an ongoing series on lost and forgotten train stations/depots of the Queen City and vicinity.
In our second installment of the lost train stations and depots of greater Cincinnati, we will focus on a station that serviced the area for 52 years. The Pennsylvania Station, or Pan Handle Depot, was constructed by the Pittsburgh, Cincinnati and Saint Louis Railroad, who had taken over the Little Miami Railroad in 1868. With the new Newport & Cincinnati Bridge opening in 1872, business was booming. But the old Little Miami Depot (built in 1854) was having a hard time handling the nearly 90 trains a day The company decided to construct a new station, literally right next to the new bridge on the Cincinnati side.
Architect S.J. Hall, under the direction of the P.C. and St. L R.R chief engineer M.J. Becker, drew up plans and started building the new station in 1880. Sitting at the corner of Pearl St and Butler St, the passenger station portion of the complex ran 116 feet down Butler, and 89 feet down Pearl St. It was a press bricked building on a limestone foundation. It stood 2 stories tall with a clock tower that rose another 1.5 stories.
The ground floor contained the general waiting room. To the left of the main Butler St. entrance was the ladies waiting room. (Keep in mind that it was custom to have separate waiting rooms for ladies during this time period, mostly because of the drunken men who would harass women travelers.) Also to the left of main entrance was the Pullman office and package room. In the back of the main waiting room were two doors that led to the platform shed. To the right of the main entrance was a dining room, a kitchen, the conductors room, the telegraph office, and the depot-master’s office.
The second story contained the office of the Superintendent, more conductor rooms, and the train dispatcher office. All of the interior walls were frescoed in oil and trimmed with black walnut.
The train platform shed that ran along Pearl St. was 360 feet long and 85 feet wide and had an entrance for four tracks. Near the southeast corner of the passenger station was an 85 X 24 foot building for baggage and mail. On Front St., just below the train shed, was the freight house that stretched 505 feet and was 94 feet wide.
By the time of WWI, there were 50 trains per day passing through the busy station. On April 2, 1933, trains were rerouted to the new Union Terminal and the Penn Depot was closed down. There was talk in the summer of 1933 of repurposing the station to hold lambs before they were shipped off to market, but the plans never went through. The complex was demolished in 1963. The old passenger station and shed is now a parking lot, while Sawyer Point Park sits where the freight house once stood.
Today, the Cincinnati Dinner Train route uses a track that was in operation at the old depot site.













I am trying to build an HO model of the L&N/Pan Handle RR station. I have 8x10 photos of the Front elevation, view from track entries, and interior. The best line drawing you have shows front and Side elevations (incl. part of shed). This drawing also shows a scale but it is too small to make out! Do you have a larger version of this drawing which clearly shows the scale! Or would it be possible to get a larger copy of this drawing making it possible to better scale this drawing??? My email address is <visualize@masscot.net>